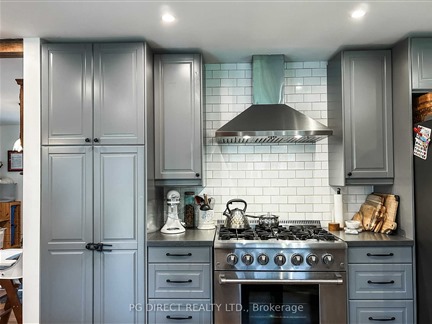5 Knob Hill Crt
Anson, Minden Hills, K0M 2K0
FOR SALE
$789,000

➧
➧




















Browsing Limit Reached
Please Register for Unlimited Access
3 + 2
BEDROOMS4
BATHROOMS1 + 1
KITCHENS8 + 7
ROOMSX9355854
MLSIDContact Us
Property Description
Visit REALTOR website for additional information. Fabulous homestead/hobby farm in town limits of Minden. Extensively renovated 3,600 sq ft luxury home on double lot in prestigious Highland Gate Estates neighbourhood; just walking distance to downtown main street, schools & restaurants. Your homestead oasis in the middle of town! Custom hemlock beams, engineered hickory hardwood floors, custom tile & cedar bathrooms & modern pot lights throughout this large 5 BR, 4 bath house. Open concept floor design is perfect for kids & entertaining. Steps down from 400 sq ft deck is large fenced backyard that features extensive perennial fruit & vegetable gardens, which backs onto 80 forested acres of tranquility. Large recently renovated to code 2 BR basement suite (2023), with a separate entrance, has rental income potential or in-law capabilities. Pending occupancy inspection to make legal.
Call
Property Features
Golf, Hospital, Park, Rec Centre, River/Stream, School
Call
Property Details
Street
Community
City
Property Type
Detached, Bungalow
Acreage
.50-1.99
Lot Irregularities
Frontage 152'
Fronting
West
Taxes
$2,780 (2024)
Basement
Finished, Sep Entrance
Exterior
Brick, Vinyl Siding
Heat Type
Forced Air
Heat Source
Propane
Air Conditioning
Central Air
Water
Municipal
Parking Spaces
6
Driveway
Pvt Double
Garage Type
Attached
Call
Room Summary
| Room | Level | Size | Features |
|---|---|---|---|
| Kitchen | Main | 13.88' x 20.01' | Backsplash, Pantry, Stainless Steel Appl |
| Family | Main | 13.88' x 18.01' | Hardwood Floor, Fireplace, Pot Lights |
| Dining | Main | 10.01' x 10.50' | Hardwood Floor, W/O To Deck |
| Great Rm | Main | 14.99' x 19.00' | French Doors, Hardwood Floor |
| Prim Bdrm | Main | 12.99' x 13.88' | Hardwood Floor, 4 Pc Ensuite, Pot Lights |
| 2nd Br | Main | 10.01' x 12.99' | Hardwood Floor |
| 3rd Br | Main | 9.51' x 10.99' | Hardwood Floor |
| Living | Bsmt | 12.99' x 20.01' | Fireplace, Pot Lights, Plank Floor |
| Great Rm | Bsmt | 14.99' x 22.01' | Pot Lights, Plank Floor |
| 4th Br | Bsmt | 12.99' x 16.01' | Hardwood Floor, Closet |
| 5th Br | Bsmt | 10.01' x 12.01' | Hardwood Floor, Closet |
Call
Listing contracted with Pg Direct Realty Ltd.




















Call