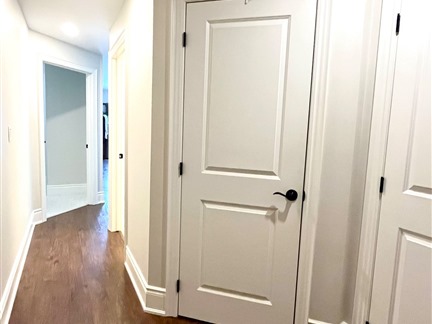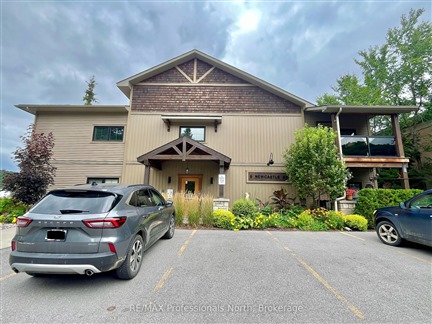9 NEWCASTLE St 204
Minden, Minden Hills, K0M 2K0
FOR SALE
$445,000

➧
➧







































Browsing Limit Reached
Please Register for Unlimited Access
1
BEDROOMS2
BATHROOMS1
KITCHENS3
ROOMSX11927166
MLSIDContact Us
Property Description
Discover the perfect blend of style, comfort, and convenience with this stunning 854 sq. ft. condo, ideally located in the heart of Minden. Situated on the main level of an exclusive 15-unit building, this one-bedroom plus den residence is perfect for downsizers, professionals, or those seeking a serene retreat. The spacious primary bedroom boasts a walk-in closet, 4-piece ensuite and a walkout to a large 28x6 balcony with sleek glass railings, ideal for enjoying your morning coffee or unwinding in the evening. The open-concept kitchen and living area are flooded with natural light and also includes a walkout to the balcony perfect for entertaining outdoors, while the den offers versatile space for a home office or guest room. Additional features include a convenient powder room, in-suite laundry, and radiant in-floor heating throughout for ultimate comfort. Enjoy the convenience of an elevator and underground, climate-controlled parking with your exclusive parking spot and locker. Located just steps from downtown, Minden's Riverwalk and all amenities, this condo offers an exceptional lifestyle in a sought-after location. With only 15 units in the building, you'll enjoy a sense of community and privacy. Don't miss the chance to make this carefree lifestyle your new home and schedule your private viewing today!
Call
Property Features
Arts Centre, Golf, Library, Park, Place Of Worship, Rec Centre
Call
Property Details
Street
Community
City
Property Type
Condo Apt, Apartment
Approximate Sq.Ft.
800-899
Taxes
$1,828 (2024)
Basement
None
Exterior
Vinyl Siding, Wood
Heat Type
Radiant
Heat Source
Other
Air Conditioning
None
Parking Spaces
1
Parking 1
Exclusive
Garage Type
Underground
Call
Room Summary
| Room | Level | Size | Features |
|---|---|---|---|
| Prim Bdrm | Main | 11.29' x 12.37' | W/O To Balcony, W/I Closet |
| Den | Main | 8.27' x 9.97' | Closet |
| Living | Main | 12.07' x 19.69' | W/O To Balcony |
| Kitchen | Main | 9.97' x 8.99' | |
| Bathroom | Main | 6.99' x 5.77' | 4 Pc Ensuite |
| Bathroom | Main | 4.89' x 4.07' | 2 Pc Bath |
| Laundry | Main | 3.48' x 3.48' |
Call
Listing contracted with Re/Max Professionals North
Similar Listings
Welcome to your carefree condo lifestyle in the heart of Minden Village at 'The Newcastle'. This spacious corner suite is filled with sunlight and the glass rail balcony brings the outdoors in. The open concept floor plan features 2 bedrooms, 2 bathrooms and in-suite laundry. The primary bedroom boasts an ensuite and walk-in closet. The galley kitchen includes a pantry and comes complete with appliances. This suite features plenty of storage space, air-conditioning, plus a locker and underground parking are included. Conveniently located within walking distance to Minden's amenities, shopping, restaurants, the Farmer's Market, and the Riverwalk Trails. Beautifully landscaped front gardens enhance the charm of this opportunity. Book your tour today!
Call







































Call
